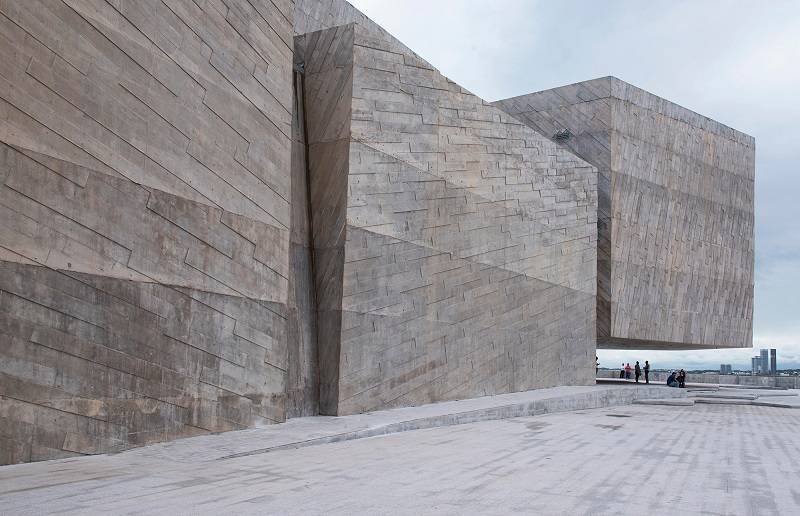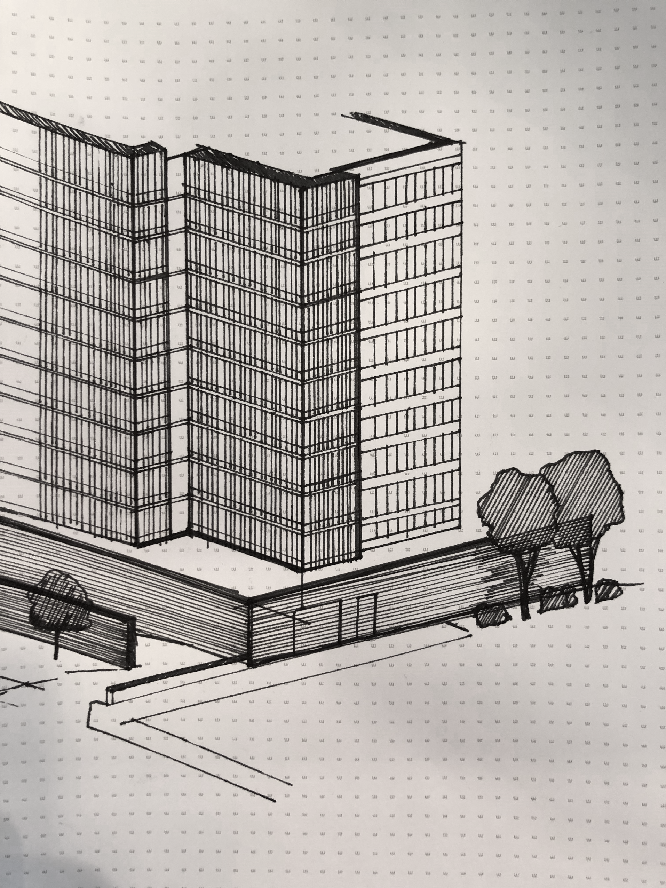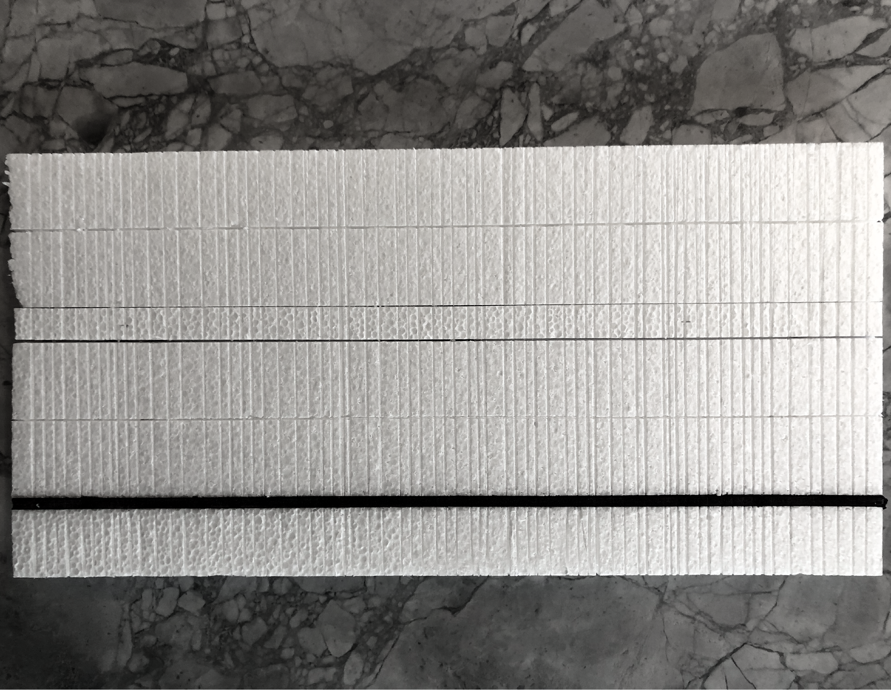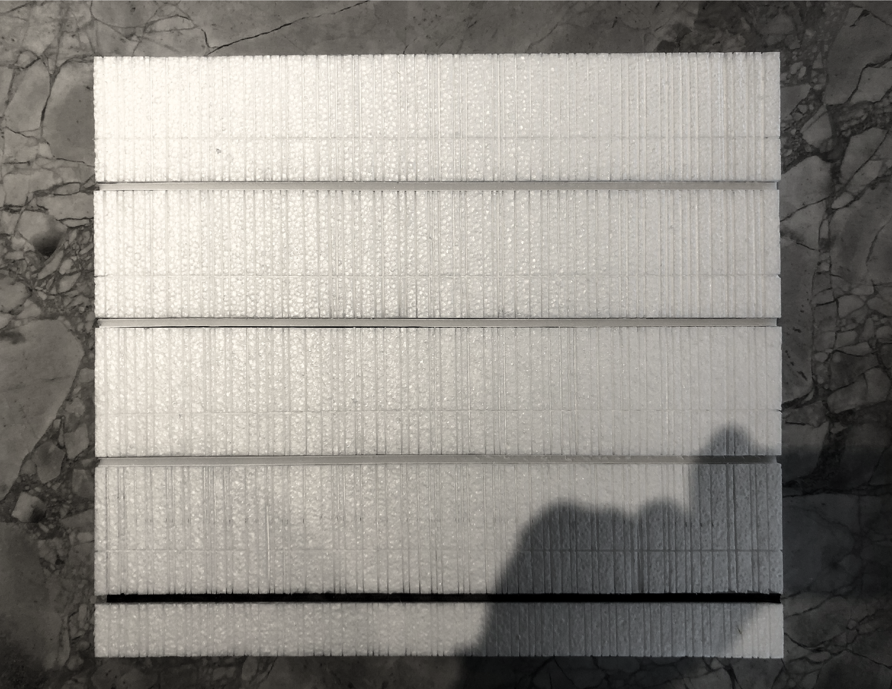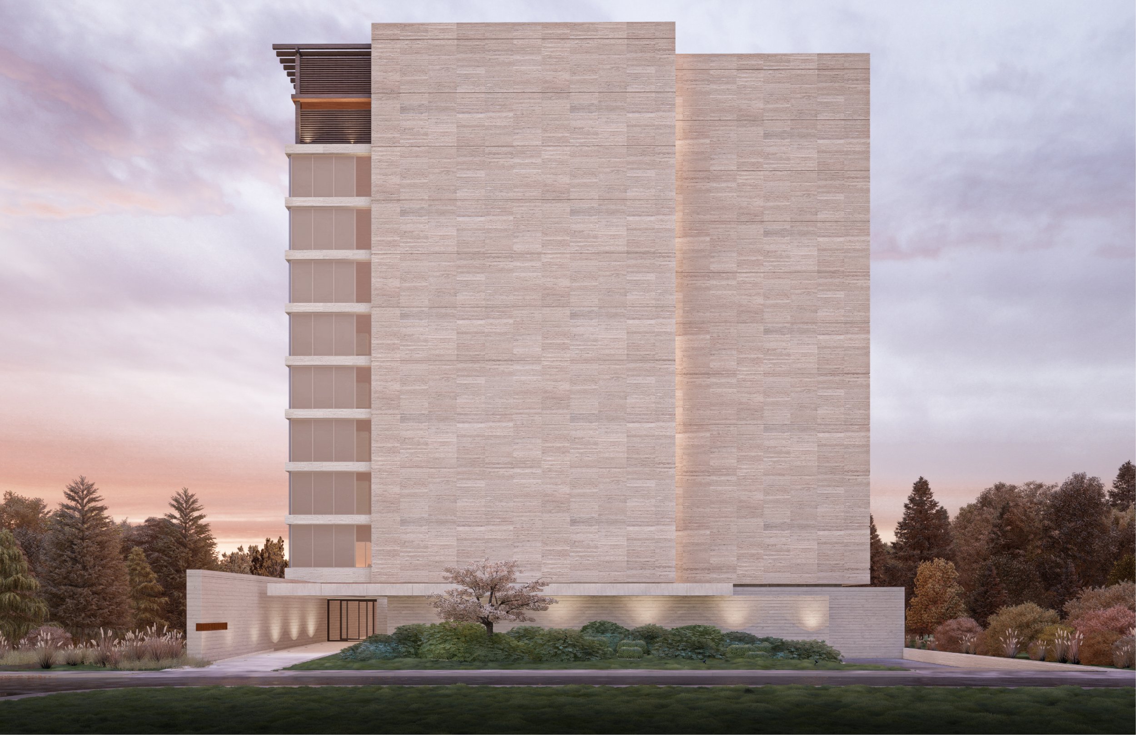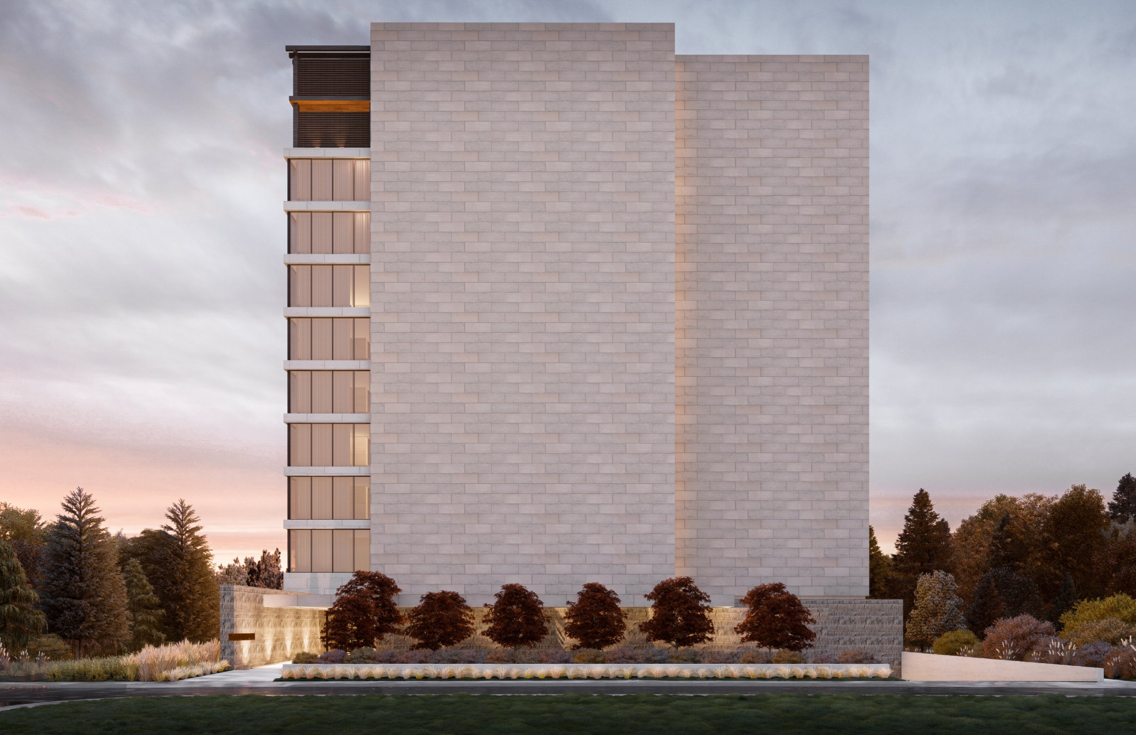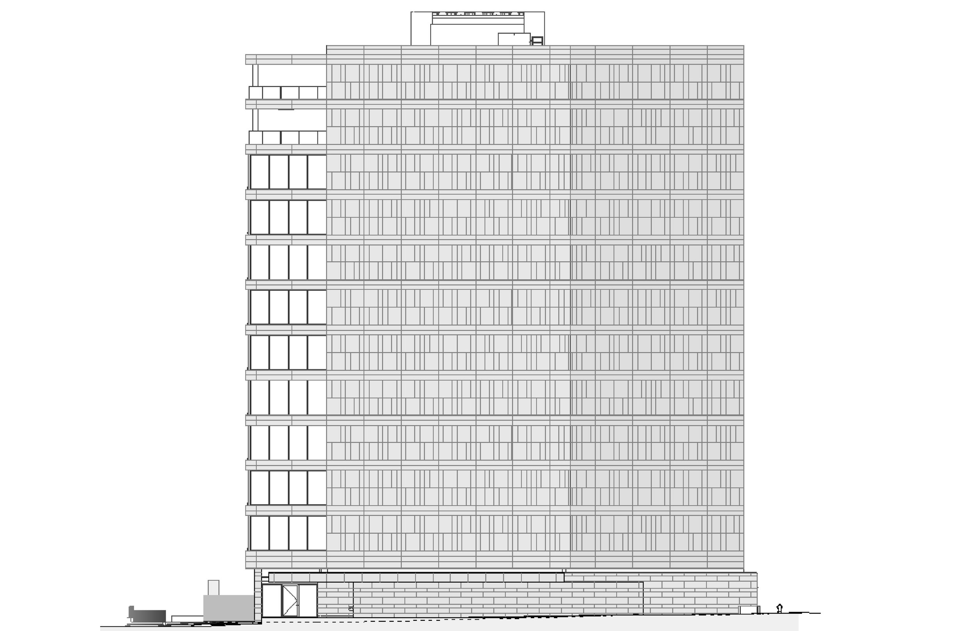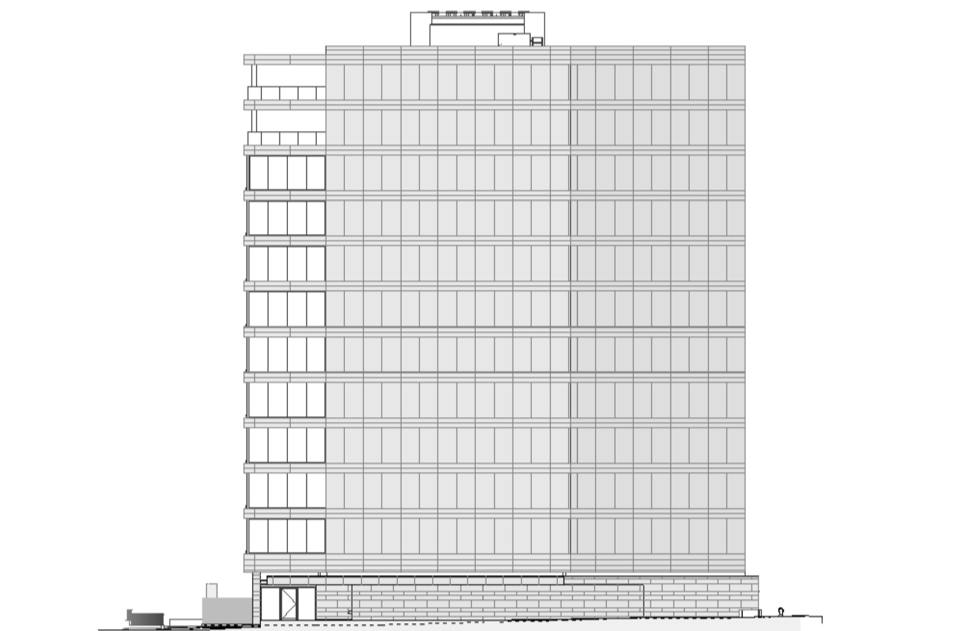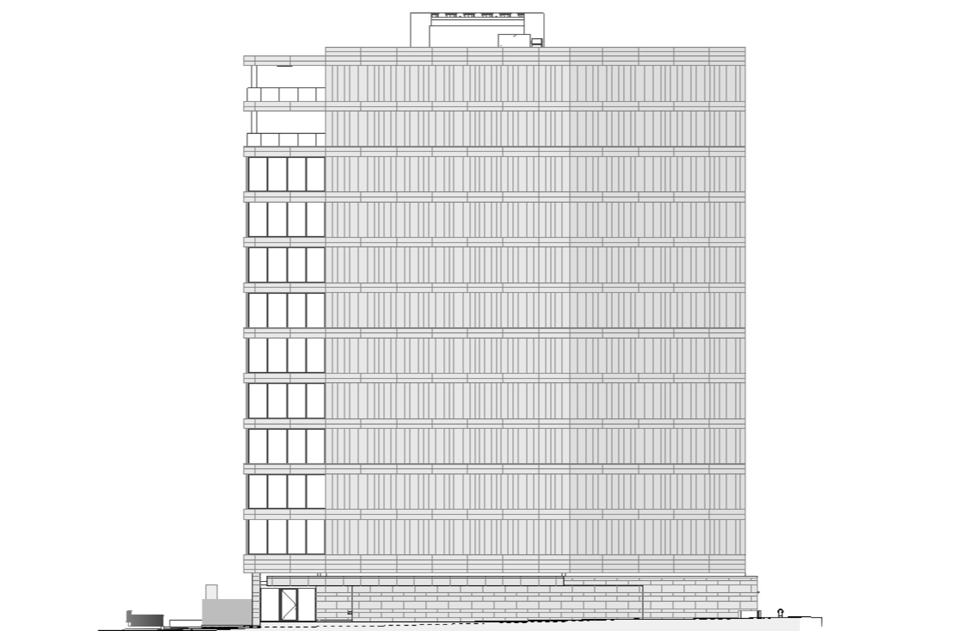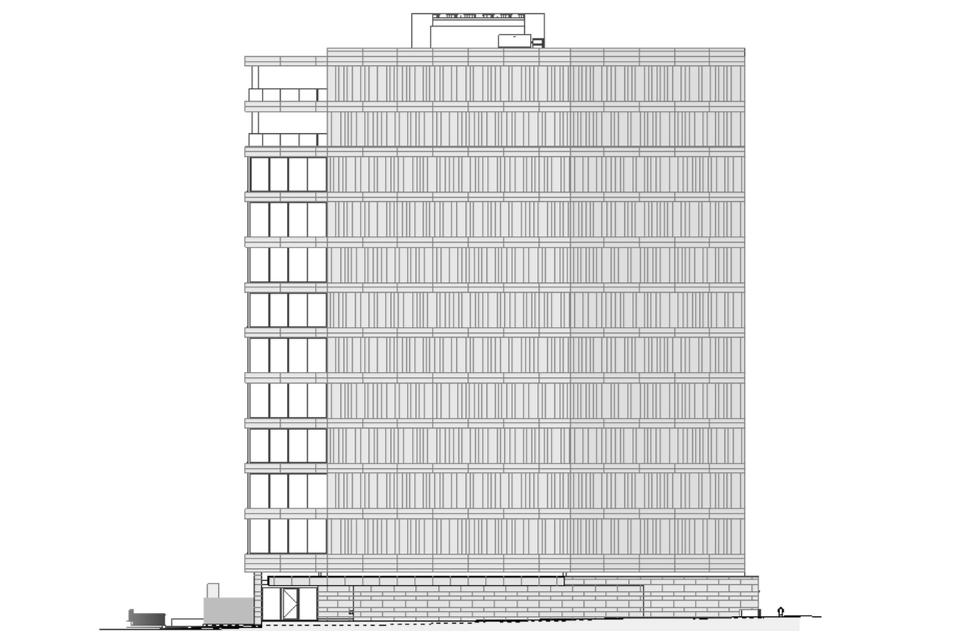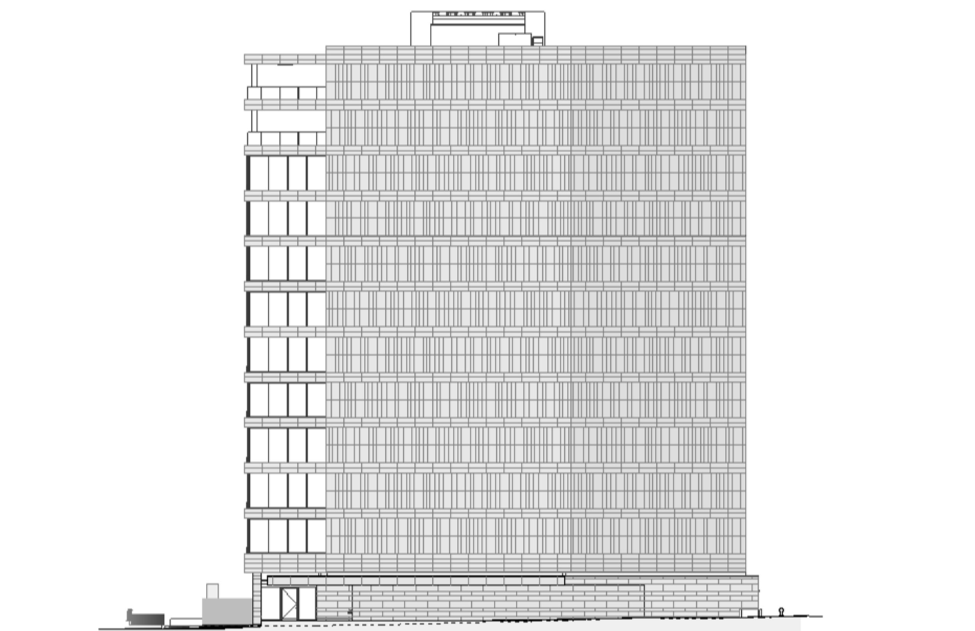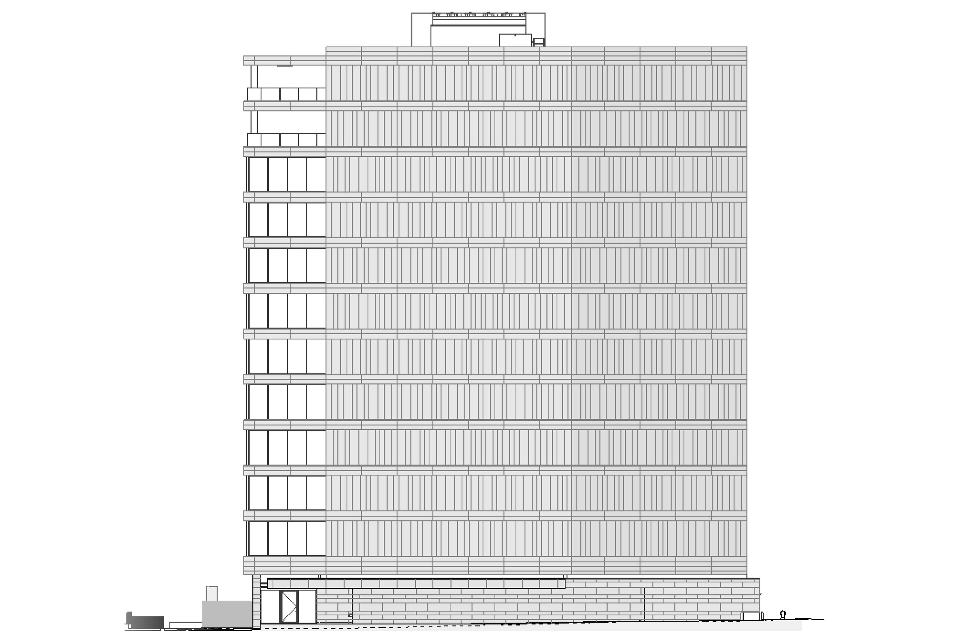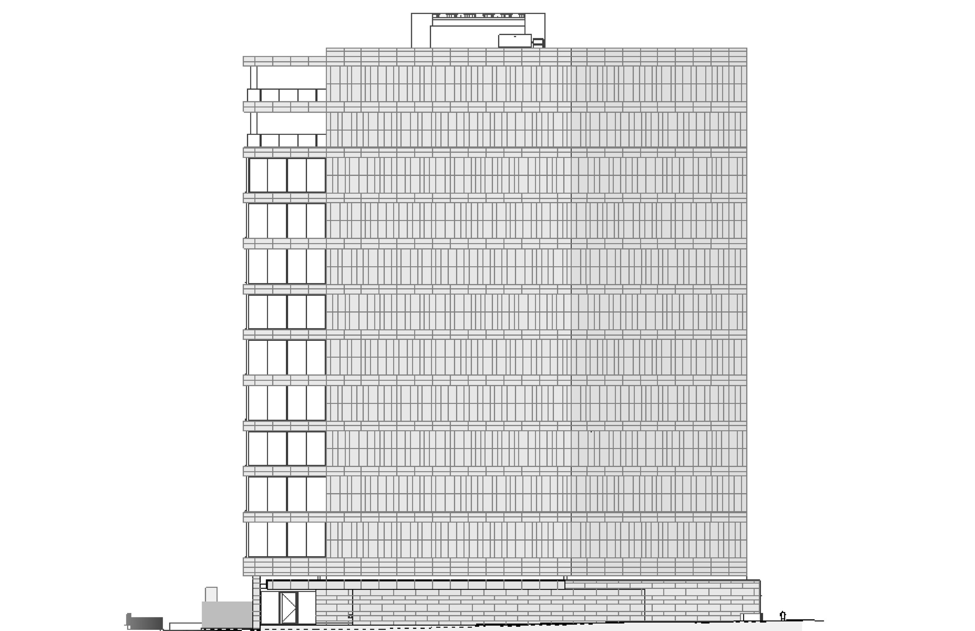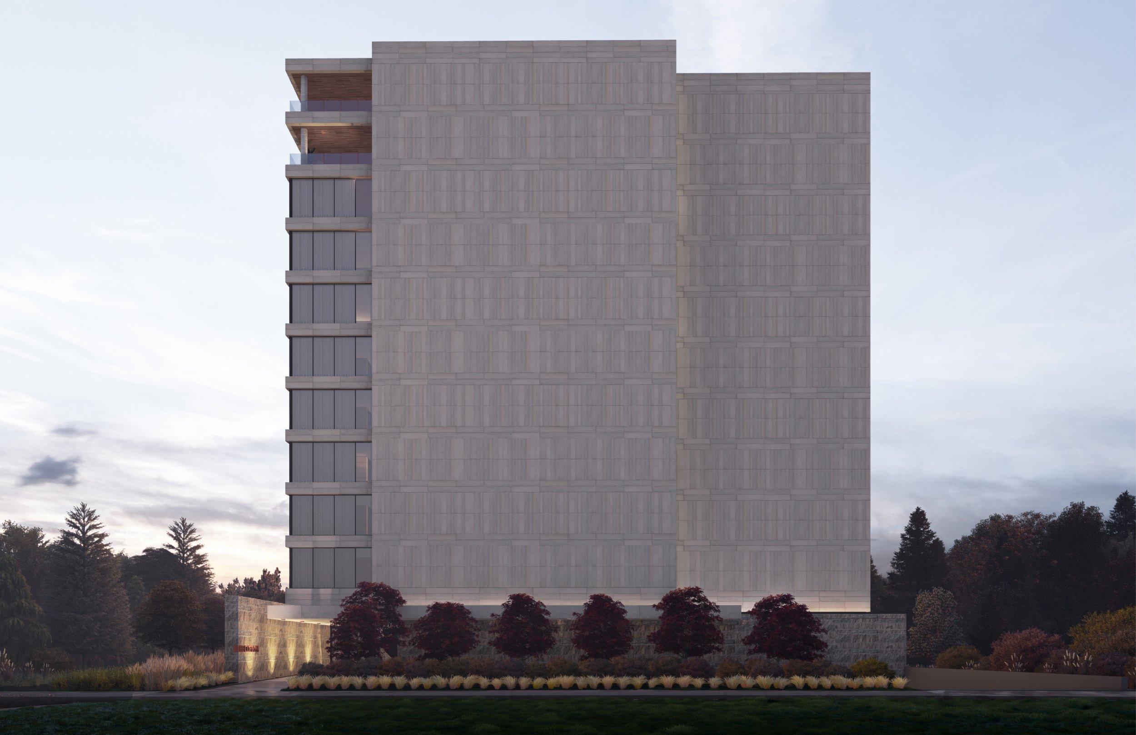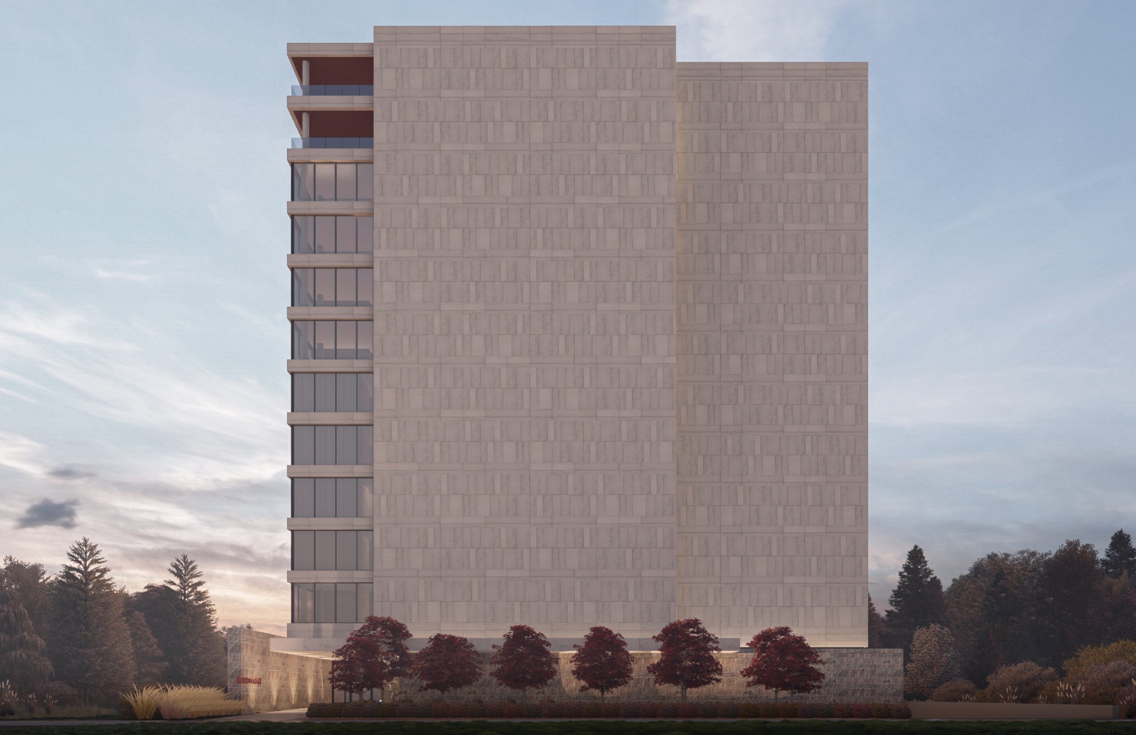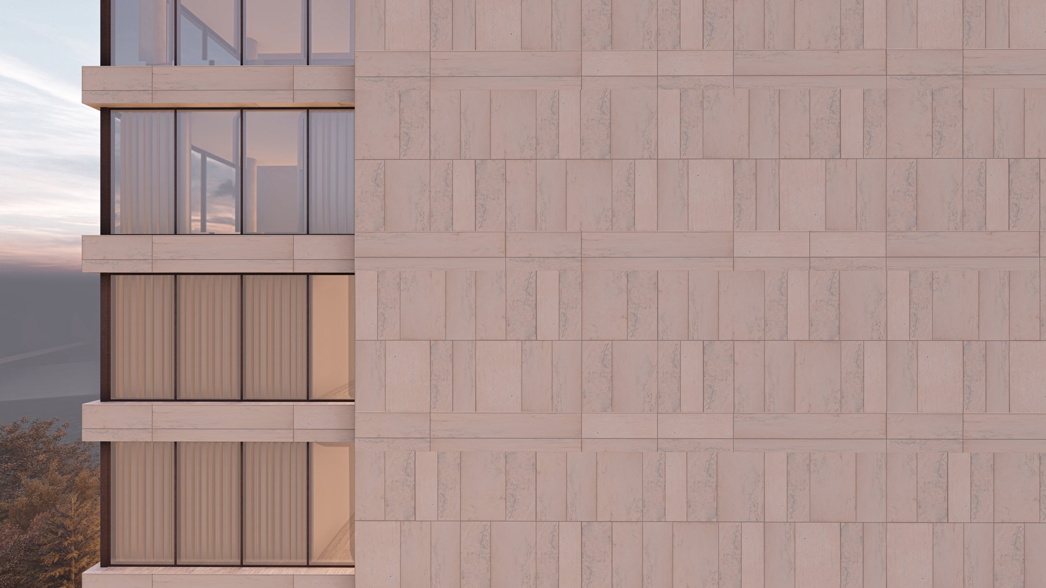The Vernacular of Monumentalism
And the story of two walls…
written by: alexander semegen / lama kamareddine
studios: architecture / interiors / procuratorial
team: bao-nghi nhan / jenn lembke / lama kamareddine / alexander semegen / amy herbison / arvin santos / christopher ip
The Clifton Luxury Residences
Perched on the edge of a lush ravine in Edmonton, Canada, The Clifton is a 12-storey tower with a total of 20 luxury residences, each with spacious private outdoor amenity.
For The Clifton, we dove into defining a new language of luxury. We wanted the building to express a commitment to place, through design that is timeless and lasting. It became clear that monumentalism embodies an enduring sense of quality and strength, characteristics inherent to our definition of luxury. We forged ahead with monumentality as a guiding principle, set on interpreting a new version of this concept through a bold architectural approach.
The Story of Two Walls…
Historically, monumental architecture has been manifested as tombs, places of worship, places of governance, and places of gathering. In North America, the presence of monumental architecture is relatively limited, while throughout the rest of the world monumental architecture can be found in the form of museums, special purpose buildings, restaurants, art, and even private homes.
“Foro Boca” - Michel Rojkind
Bruce G. Trigger defines monumental architecture as…
“…having a principal defining feature with a scale and quality of construction greatly exceeding its requirements of any practical function that it is intended to perform.”
“East-West/West-East” - Richard Serra
The Clifton: Luxury Residences by McKinley Studios
Responding to the Surrounding Context
This site is steps away from several of Edmonton’s most unique communities and natural features, poised to leverage the best of its surroundings to establish new luxury living in Edmonton. East of the site is the Oliver community and the burgeoning "West Village District," which provide opportunities for a vibrant inner-city lifestyle. This urban energy is tempered by idyllic park and river valley views to the south and grounded by the estate sensibility of the Glenora neighbourhood west of the ravine.
Situated on the edge of the treed river valley, the site’s vantage point provides what are undeniably some of the best views within the City of Edmonton. From the incredible Saskatchewan River Valley to the downtown cityscape to the mature surrounding vegetation… there are only great views on this site.
First, we imagined a solid block of stone emerging from the forest, quiet and pristine like a sculpture. That form was then cracked open and shifted to allow open, unobstructed views from the residences north, west and south, maximizing the hours of daylight the units received. Meanwhile, the east elevation faces a busy vehicular corridor, with high visibility from the street and the neighboring buildings. On this façade, a monolithic, monumental stone wall stands proud as an architectural statement, while also offering a purposeful nod to the nearby Royal Alberta Museum.
Site & Surroundings: a dramatic representation.
The façade is sliced into two stone masses, slightly offset from one another, offering a lookout for residents and emitting a sliver of light in the darkness.
east facade
the two walls: monumental verticality
west facade
openness in contrast to the monumental verticality
From a distance, these 12 storey stone walls feel singular and massive, but upon closer inspection, passers-by will notice intricate stone patterns. Through sketches, models, and physical studies, we explored scale and repetition to develop a stone pattern perfectly suited for the building.
The goal was to break down the scale of the two large architectural masses by creating a subtle rhythm that would emit tactility and elegance. The stone patterning story was also highly driven by logic, as panel optimization and efficiency were some of the very first factors we considered during several weeks of exploration. The height, width, and weight of the panels established a baseline for the repeating elements for the entirety of the stone façade. Through an iterative process, we continued to study the quiet repetition of the baseline pattern. Through rendering, sketching, model-making, and precision drawing, our sought-after stone utopia eventually came to life.
stone pattern explorations through sketching and modeling
stone pattern explorations through drawings and renderings
Why was it so important to study the patterning of the stone wall in such depth and detail? The answer was simple. Our hope was that by giving detail and care to these two walls, The Clifton residences could reframe architecture as sculpture: a beautiful stone monument rising from the lush edge of the river valley. This scheme is an antithesis to the busy-ness of a typical condominium façades, and instead offers a beautiful stone wall as a moment of visual reprieve for neighboring viewers. The two walls complete the story of this iconic building, an architectural monument standing proud, overlooking one of the most fascinating views in the city.
final stone pattern
an Icon that will last forever…

